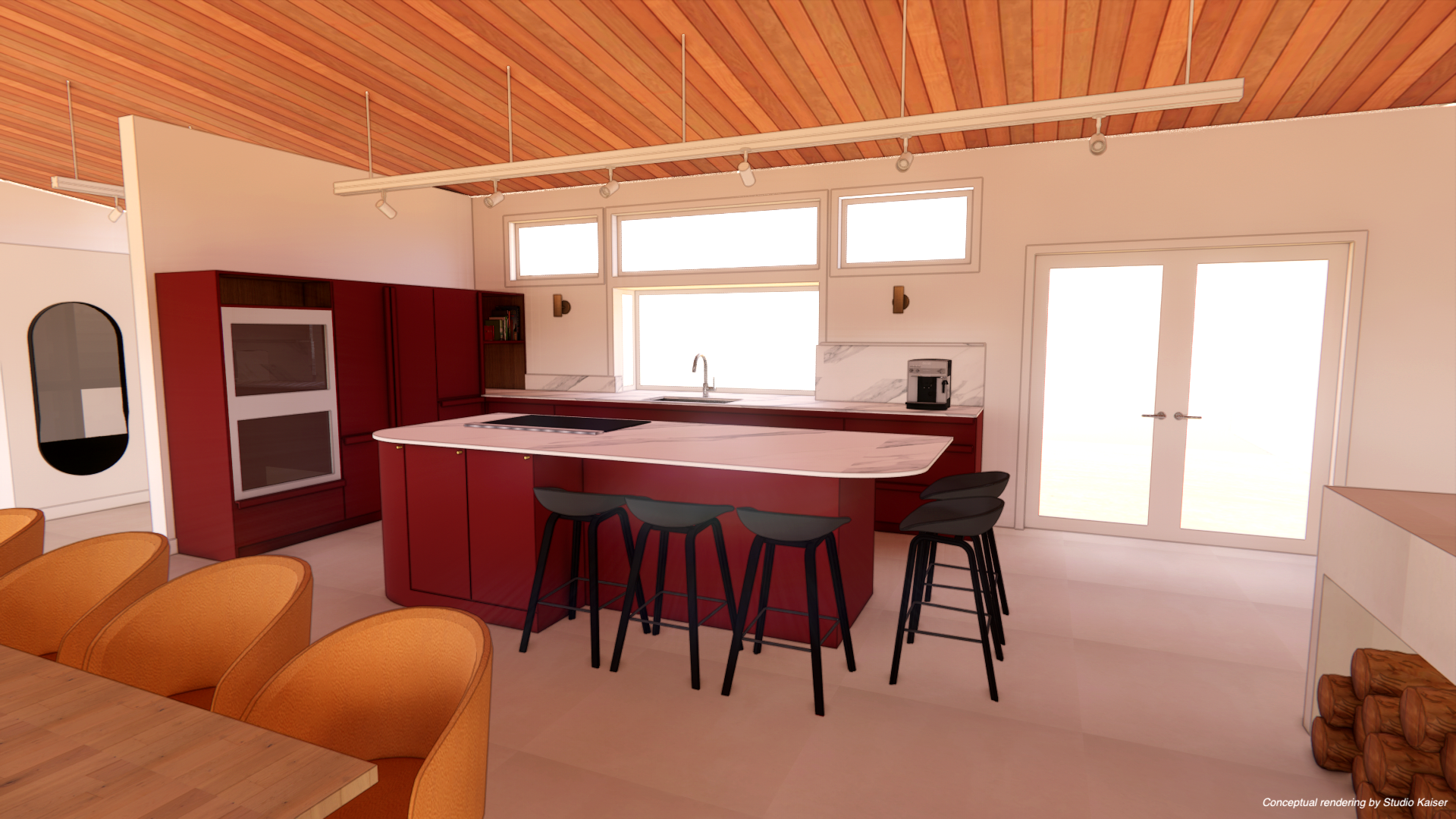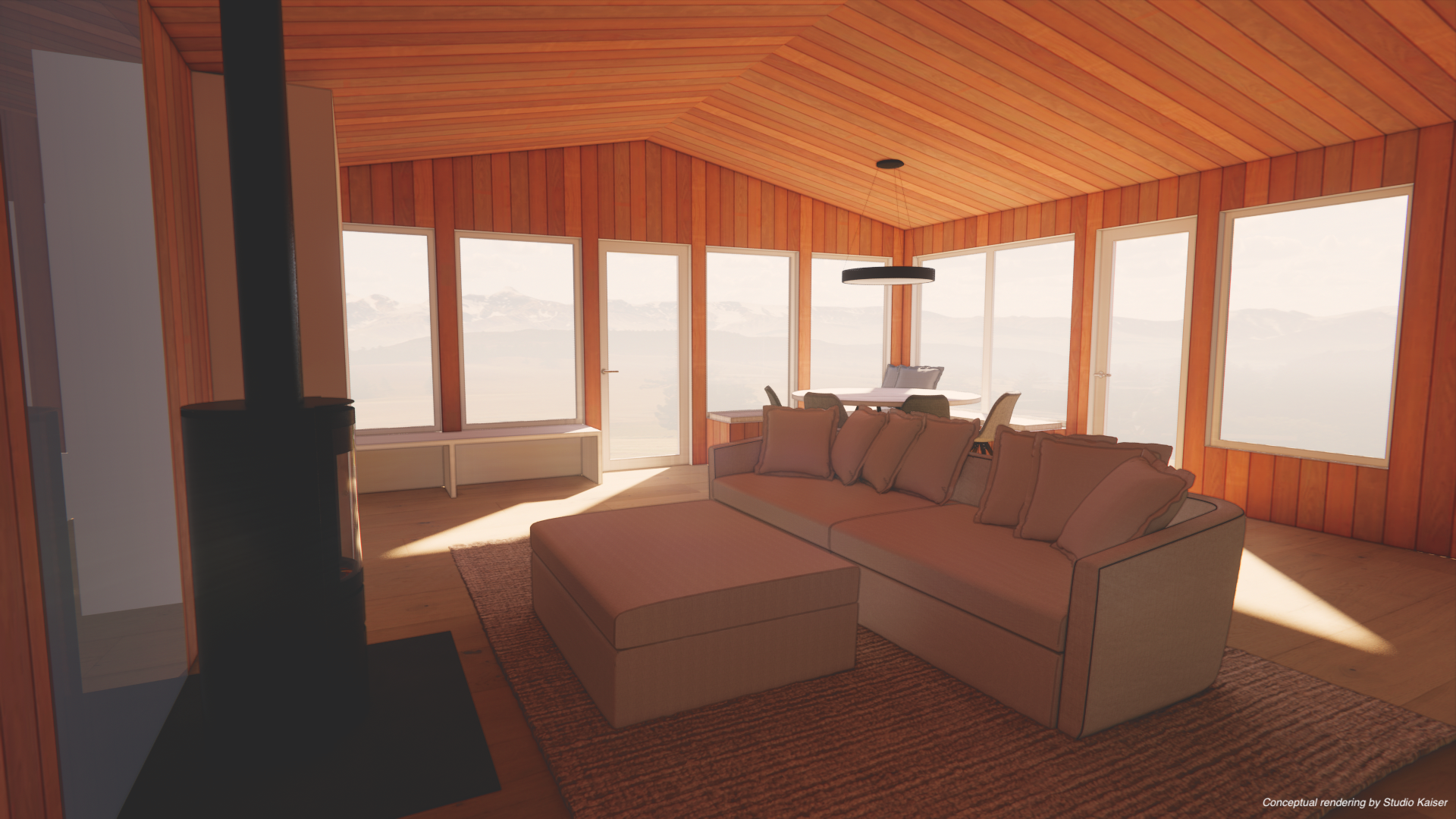Project description:
Studio Kaiser’s scope of work was to create conceptual renderings for a waterfront property that is currently listed for sale.
The property boasts two un-finished buildings; the main house and a cabin. Studio Kaiser created rendered views of what the house and cabin could look like to perspective buyers. Design features include a statement Merlot-coloured kitchen with marble countertops, a cedar vaulted ceiling and integrated wood stove.
For furniture and accessories, we envisioned a wall of linen window coverings looks outwards the lake and natural materials like a wool sofa and cognac-coloured leather dining chairs below a rice paper ‘Noguchi’ lantern.
This conceptual design captures the spirit of a nostalgic interior, celebrating the vintage cabins that still stand along the shores of Skaha Lake in the southern Okanagan.
Location: Okanagan Falls, BC
Year: 2024 - onging
Sq.ft.: 5432









