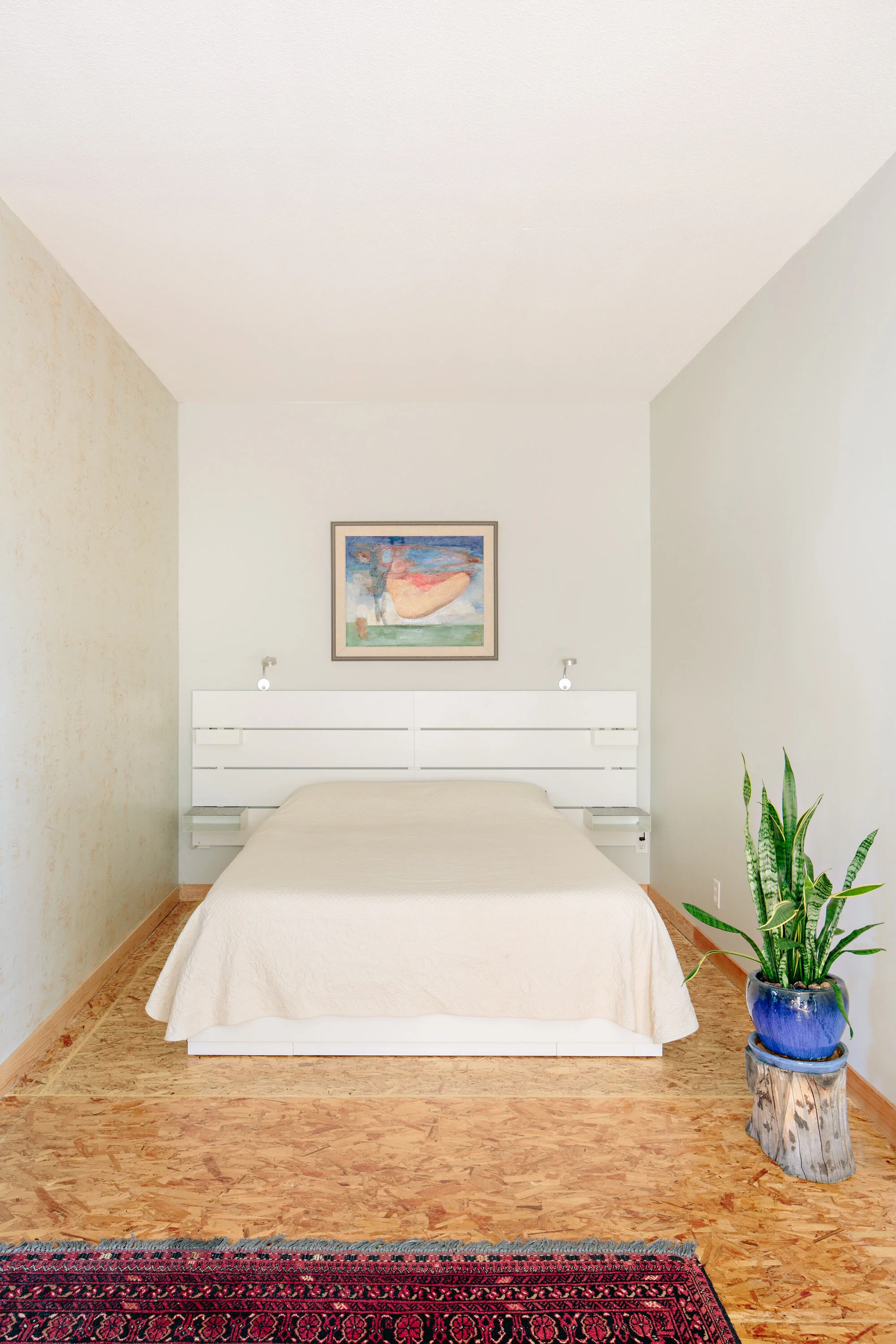Studio Kaiser
Studio Kaiser
Interior Design Services:
Materials & Finishes
Kitchen, Bath & Built-in Millwork
Residential & Contract Furniture Packages
Furniture Procurement
Lighting & Art Curation
3D Visualization & Rendering
Permit & Construction Drawings
Budget Planning
Renovation Project Management
Real Estate Staging
All Studio Kaiser interior design services are available via in-person or remote project delivery:
-
1 - Commercial Design
Contact Us today to get a custom quote tailored to the needs for your tenant improvement project.
-
2 - Colour Consultation
Need help deciding on a paint colour(s) for walls, base & case, ceiling, cabinetry, siding or your front door?
Includes an at home or business consultation (up to 2 hours) guides you through selecting just the right white, bold hue or moody neutral with my paint decks from industry-preferred paint suppliers: Benjamin Moore, Sherwin Williams or Farrow & Ball
Additional services include a quote for materials and/or painting contractor coordination
-
3 - Room Package
Wether it be an office, family room, dining room, bedroom, en-suite or bathroom that needs a refresh, Studio Kaiser can offer one room design solutions plus installation as an additional services:
Furniture, fixtures and equipement (FF&E) sourcing & budget depending on your needs & wants
Paint consultation
Lighting
Furniture Plan depending on the scope
-
4 - Bathroom Design Package
Program Discovery & Measure
Initial site visit (up to 2 hours) to talk ideas, record full measurements of the existing space and photograph your bathroom or en-suite before the renovation
Schematic Design
These floorplans include one to three layouts depending on the existing footprint. This phase also includes one meeting with you to confirm the layout then more detailed plans, elevations and 3D renders (additional service) to follow for the presentation meeting
Design Development
This phase includes sourcing of all new materials including flooring, , tile, paint, millwork, lighting, furniture, fixtures and cabinet hardware as required by the design scope defined in the initial meeting. This phase includes one to two presentation meetings (2D Floorplan, 3D renders (additional service), digital mood board and samples), specifications document / coordination
Showroom meetings at millwork, countertops, lighting & plumbing as required
One to two revision before final sign off
Construction Administration
Assist in selection trades, gathering quotes as required by the scope of interior design services
Two to three visits (up to 6 hours) during construction to ensure the project is going smoothly
Project Close-out
Outline and document any deficiencies
Professional photography of your new space
-
5 - Kitchen Design Package
Program Discovery & Measure
Initial site visit (up to 2 hours) to talk ideas, record full measurements of the existing space and photograph your kitchen before the renovation
Schematic Design
These floorplans include one to three layouts depending on the existing footprint. This phase also includes one meeting with you to confirm the layout then more detailed plans, elevations and 3D renders (additional service) to follow for the presentation meeting
Design Development
This phase includes sourcing of all new materials including flooring, tile, paint, millwork, lighting, furniture and cabinet hardware as required by the design scope defined in the initial meeting. This phase includes one to two presentation meetings (2D Floorplan, 3D renders (additional service), digital mood board and samples), specifications document / coordination
Showroom meetings at millwork, countertops, lighting & plumbing as required
One to two revision before final sign off
Construction Administration
Assist in selection trades, gathering quotes as required by the scope of interior design services
Two to three site visits (up to 6 hours) during construction to ensure the project is going smoothly
Project Close-out
Outline and document any deficiencies
Professional photography of your new space
-
6 - Full House Package
Program Discovery & Measure
Initial site visit (up to 2 hours) to talk ideas, coordinate professional as-built measuring service of the existing space and photograph your home before the renovation
Schematic Design
These floorplans include one to three layouts depending on the existing footprint. This phase also includes one meeting with you to confirm the layout then more detailed plans, elevations and 3D renders (additional service) to follow for the presentation meeting
Design Development
This phase includes sourcing of all new materials including flooring, , tile, paint, millwork, lighting, furniture, fixtures and cabinet hardware as required by the design scope defined in the initial meeting. This phase includes one to two presentation meetings (2D Floorplan, 3D renders (additional service), digital mood board and samples), specifications document / coordination
Showroom meetings at millwork, countertops, lighting & plumbing as required
Three to five revision before final sign off
Construction Administration
Assist in selection trades, gathering quotes as required by the scope of interior design services
Three to five site visits (up to 10 hours) during construction to ensure the project is going smoothly
Project Close-out
Outline and document any deficiencies
Professional photography of your new space


