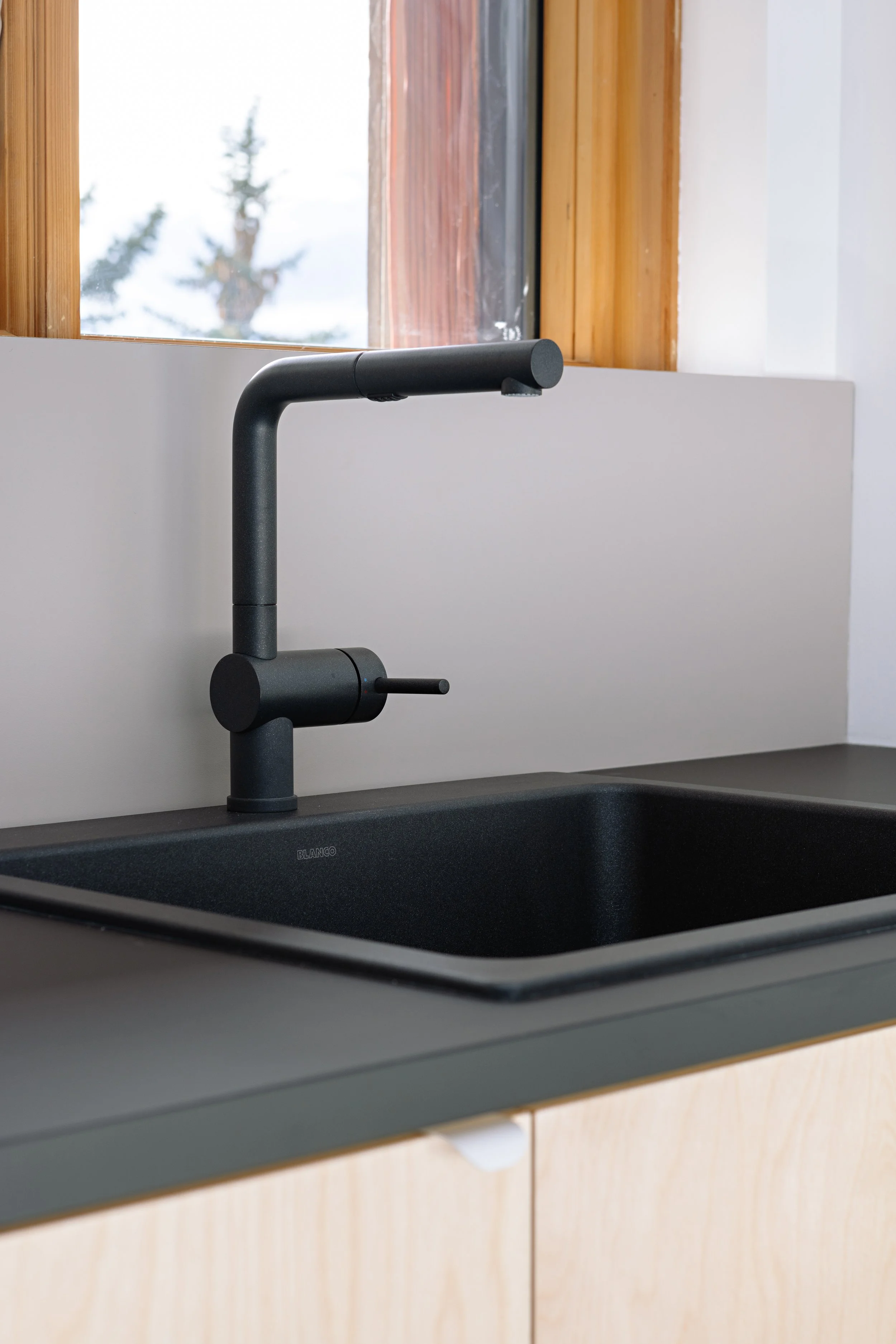Studio Kaiser brings modern interior design solutions to residential and commercial projects across the Okanagan Valley in British Columbia.
Meet our Founder, Julianna Kaiser.
Our Mission
Good Design is a dialogue between form and function.
At Studio Kaiser, we hold the belief that exceptional design should blend visual appeal with outstanding functionality. Established in 2021, we collaborate with a wide array of clients, crafting beautiful environments that prioritize functionality, sustainability, and accessibility. As innovative problem solvers, we concentrate on design strategies that improve residential spaces and elevate the customer experience in commercial settings.
Our Process
Programming
In order to understand the space that we’re working with, we examine each site for accurate measurements of all building components like electrical, mechanical, structural items. We want to be very familiar with the architectural features within the space, taking them into consideration during space planning, building code review and program requirements.
Design Development
During this stage we work closely with our clients, discussing ideas and developing a design direction for the project. We’ll use sketches, 3D models and schematic floor plan drawings to find a clear path forward and ensure you can visualize your space.
Materials & Finishes Selections
This is everyone’s favourite part of the project—choosing materials and finishings. All of our choices are aesthetically beautiful, safe, functional, and code compliant as required. Budget, trade availability, detailing, scheduling, and lead times are all considered in our final selection.
Documentation & Specifications
A comprehensive set of working (construction) drawings will be created so contractors can define project costs and for city authorities to review and approve. We’re extremely detailed in our drawings, ensuring no additional costs arise during the construction phase of the project. We also prepare a specification document that is to be read in conjunction to the construction drawings.
Construction Administration
We act as a liaison between you and the general contractor, sub contractors, and vendors, going to site regularly to maintain an active presence during this stage. We’ll be on hand to review shop drawings, pre-fabrication specifications, and finalize quotes from various vendors.
Styling & Furniture Selection
The final touches of an interior space make a big impact. We have close relationships with our product and trade partners, from furniture and lighting to area rugs and original artwork. We’ll work within your budget to find high-quality, cost effective solutions for styling and furnishing your space.
Product & Trade Partners:
Furniture & Decor:
CF Interiors, Design Within Reach, EQ3, West Elm, CB2, Umbra, Renwil & more
Lighting:
Kuzco, Luminaire Authentik, Mitzi & more
Millwork:
New Generation Cabinets, Swede
Home Office & Workplace:
Contemporary Office Interiors, Humanscale
Contractors:
Ando Construction Inc., Ryco Exteriors
Flooring & Tile:
Craft Hardwood, Centura Tile, Forbo Linoleum, Julian Tile, Stone Tile
Paint:









